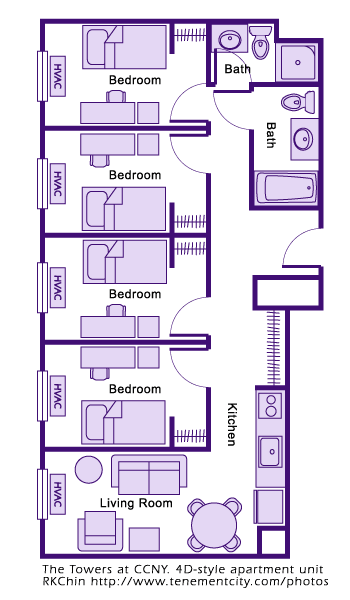The Towers at City College of New York
4D style apartment unit.
4D unit - 4 bedroom apartment; one bathroom containing a toilet, bathtub, sink and vanity; second bathroom containing a toilet, shower, sink and vanity; kitchen; living area. This apartment is similar to 4B, 4E, and 4F style apartments with a minor difference in the placement of bathrooms.
There are 10 apartments in this style; Apartments 120, 121, 220, 221, 320, 321, 420, 421, 520, 521. the x20 apartments facing north have floor to ceiling windows in the living room.
© 2006 Robert K. Chin.
CCNY dorm dormitory virtual tour harlem city college dormatory cuny campus dorms pictures photos image inside CUNY roommates room mate sharing floor plan bunk beds crappy cramped small dark apartment flat rental blueprints studio rent basement kitchen bedroom party
|


